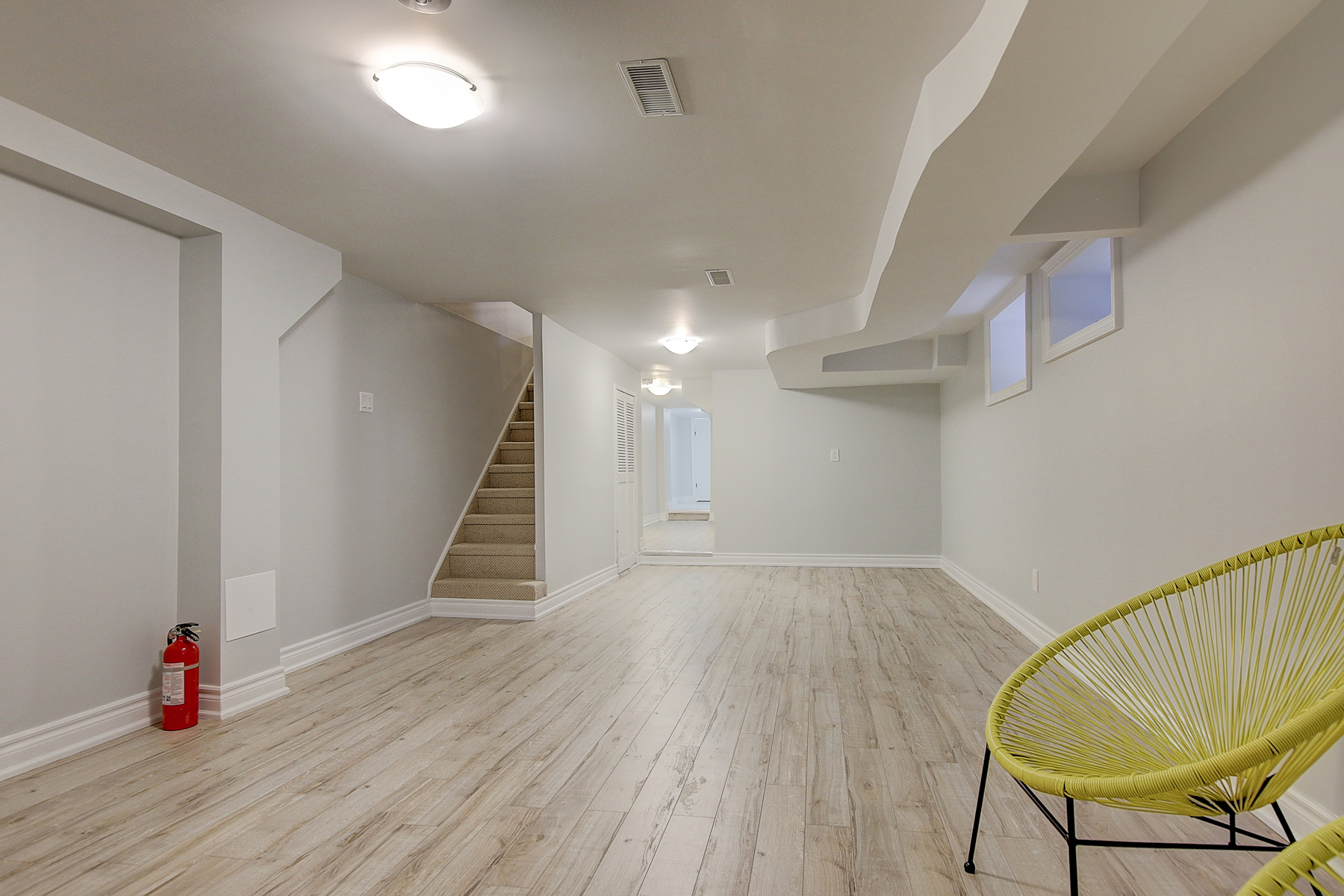The regulations for legalizing a basement in Toronto can vary based on factors such as the type of building, its zoning classification, and the specific requirements outlined in the Ontario Building Code. However, there are several common regulations and requirements that generally apply to basement conversions in Toronto:
1. Ceiling height: The Ontario Building Code requires a minimum ceiling height of 6 feet 5 inches (1.95 meters) for at least 75% of the basement area. Certain areas, like beams and ductwork, may be exempt from this requirement.
2. Egress windows: Basements used for sleeping purposes must have at least one window or exterior door that meets specific size and accessibility requirements for emergency egress. This window or door must provide direct access to the exterior without the need for keys, tools, or special knowledge to operate.
3. Fire safety: Basements must meet fire safety standards, including the installation of smoke alarms and possibly fire-rated materials in certain areas. The layout and design of the basement must allow for safe evacuation in the event of a fire.
4. Ventilation and air quality: Basements must have adequate ventilation to ensure good air quality and prevent moisture buildup. This may involve installing mechanical ventilation systems or ensuring proper natural ventilation through windows or vents.
5. Insulation: Basements must be properly insulated to meet energy efficiency standards outlined in the Ontario Building Code. This includes insulating exterior walls, floors, and ceilings to minimize heat loss and improve comfort.
6. Electrical and plumbing: Basements must comply with electrical and plumbing codes, including the installation of proper wiring, outlets, lighting, and plumbing fixtures. All work must be performed by licensed professionals and inspected by the appropriate authorities (e.g. ESA certified electrician for electrical work).
7. Zoning regulations: Basement conversions must comply with the zoning bylaws of the City of Toronto, which regulate land use, building setbacks, lot coverage, and other factors. It’s essential to check the zoning requirements for your property before undertaking a basement conversion project.
8. Separate entrance: The basement unit should have a separate entrance from the main dwelling to ensure privacy and safety for both tenants and occupants of the primary residence.
9. Permitting: You’ll need to obtain the necessary permits from the City of Toronto before starting work on your basement conversion. This typically includes building permits, electrical permits, and possibly plumbing permits, depending on the scope of your project.
These are some of the key regulations and requirements for legalizing a basement in Toronto. It’s essential to consult with the City of Toronto’s building department or a qualified professional to ensure compliance with all applicable codes and regulations for your specific project.
These requirements apply to any city within the Greater Toronto Area (GTA) as well as any municipalities located in the Province of Ontario.
Call us or shoot us an email to book your transformation today! 📞📩

